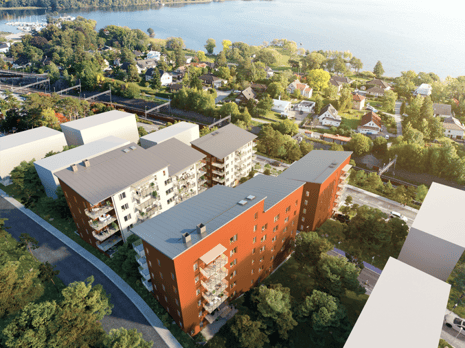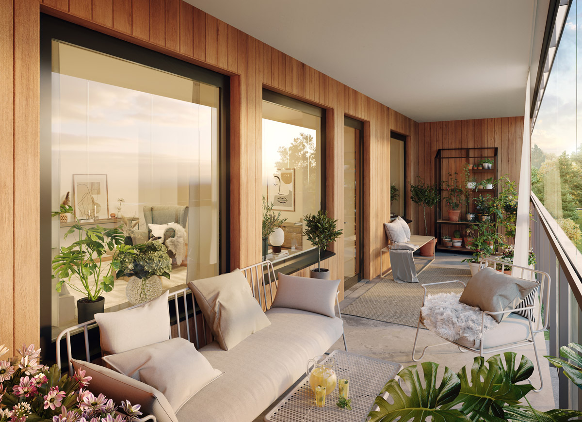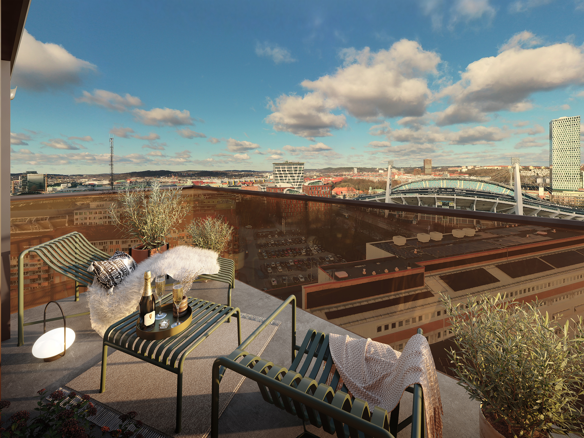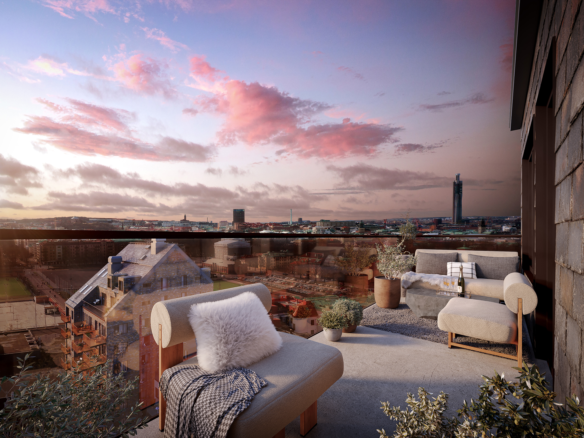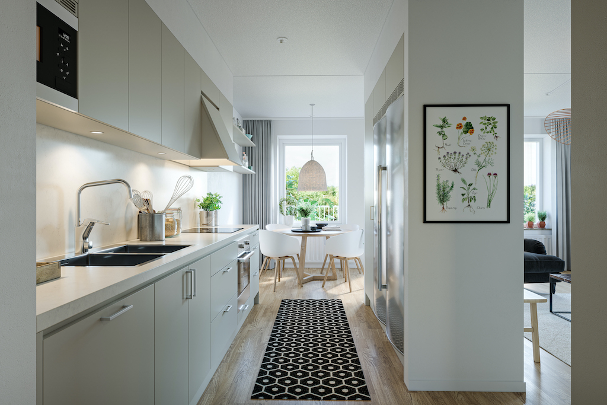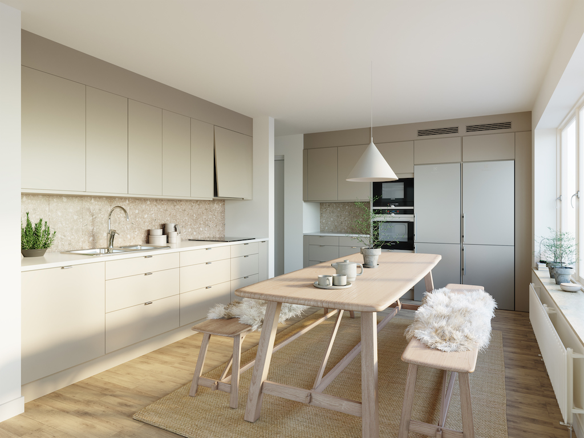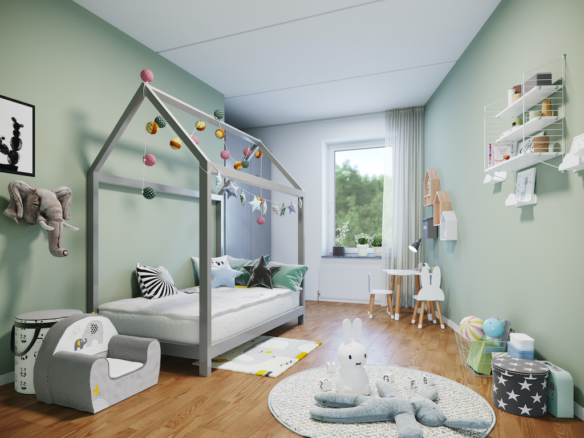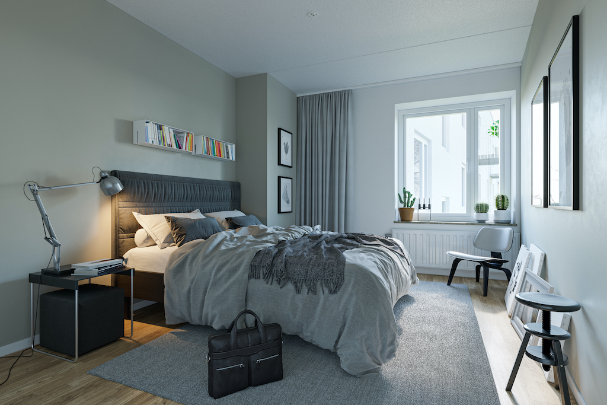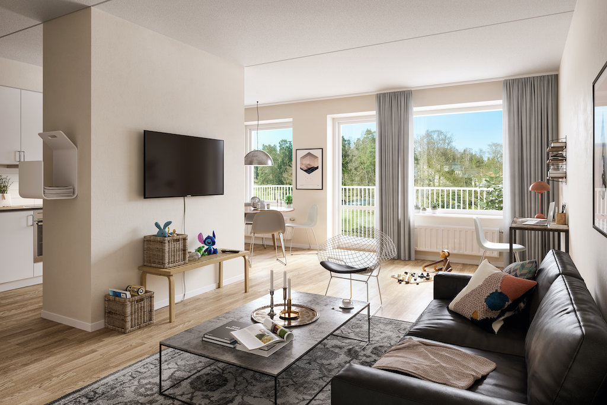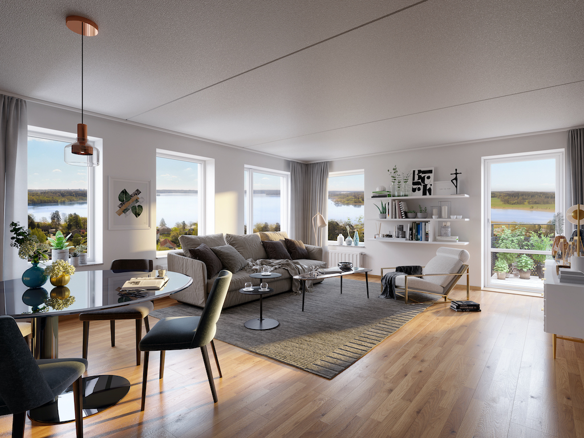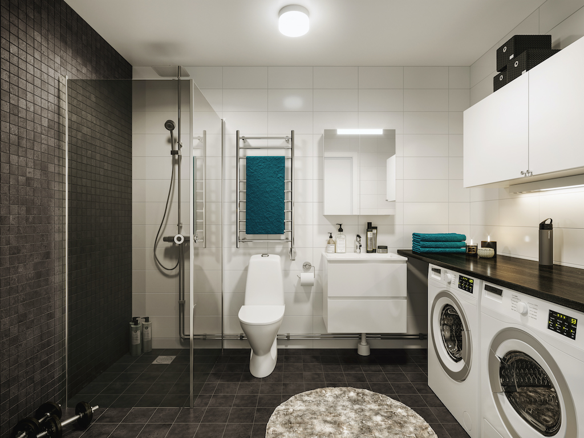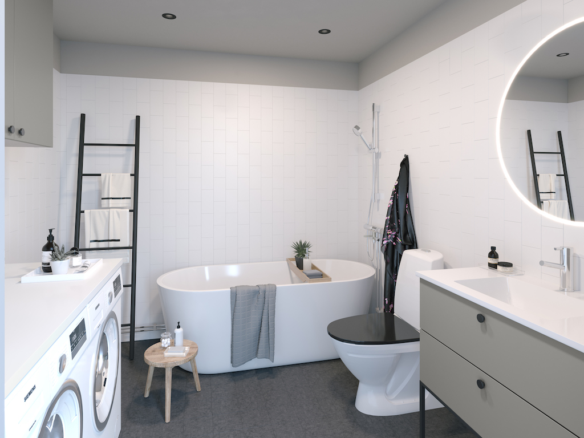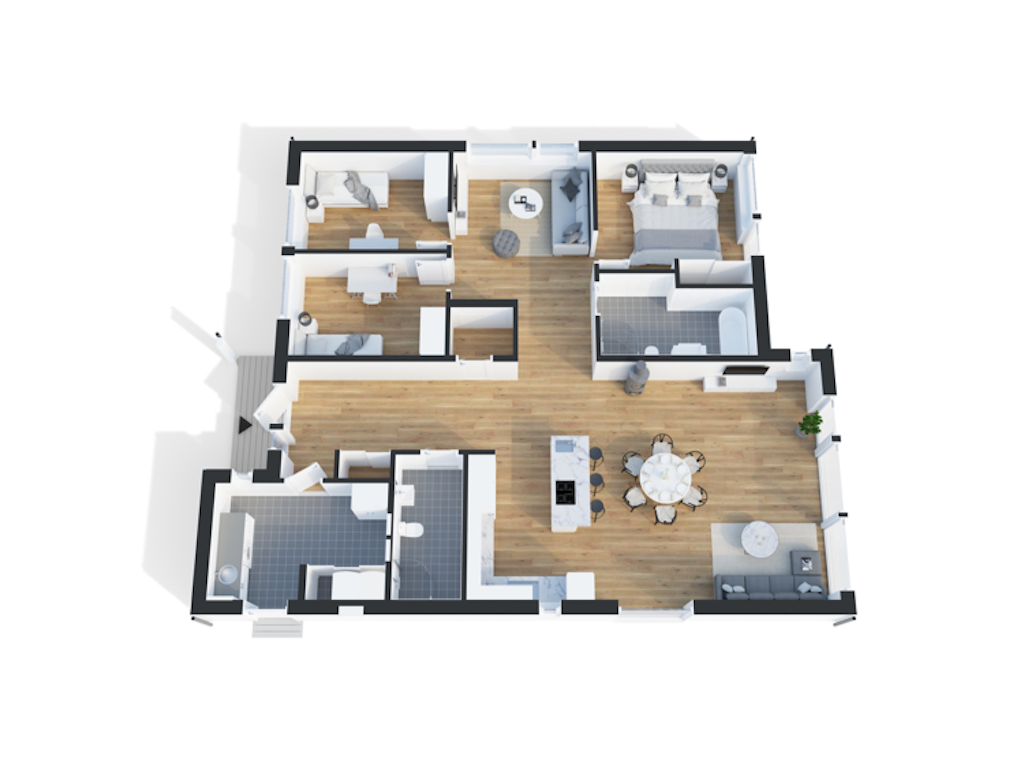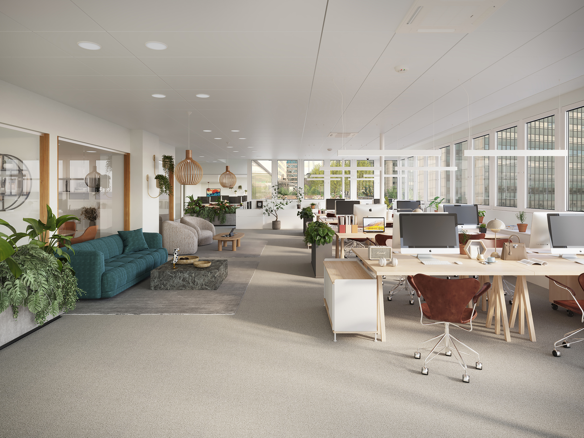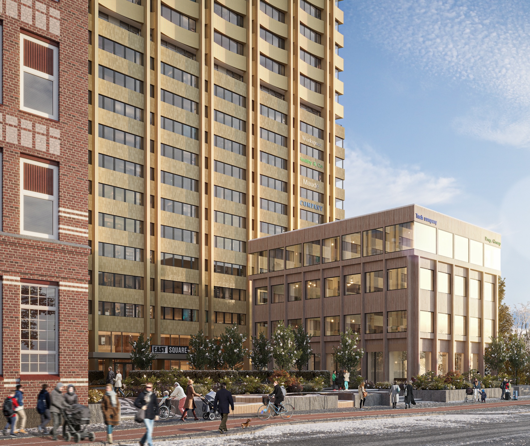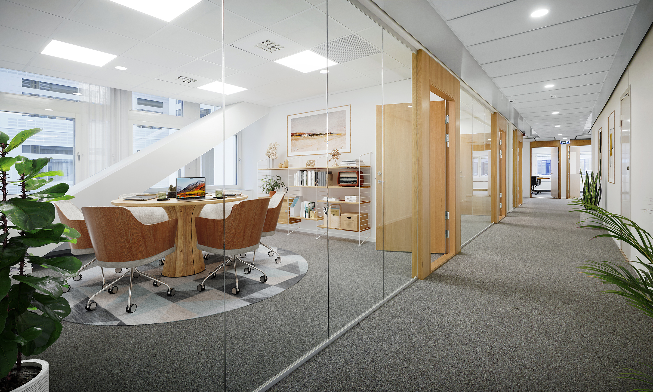Residential – We create a sense of home
Using architectural visualization, we can communicate your entire project so that your clients can best picture their future home.
We take pride in always delivering high quality images and create architectural visualizations for both exteriors and interiors, because it is important to get the whole picture since the interior and exterior work in harmony to create a space that your clients want to live in.
How is collaboration with us structured?
We always start the collaboration with a kick-off meeting where you tell us your wishes. That is where our work to customize the project and solution to your needs begins. It is important to get the right feel in architectural visualization, and we will always provide suggestions through a number of mood boards with different examples, guiding you in making choices to get the best possible end picture. We take a clear project management role and great responsibility throughout the process, while at the same time enabling you to be highly involved through continuous contact and multiple rounds of feedback. At each stage, you will see how far we have come and provide feedback to ensure we are on the right track. We are able to make changes along the way, centered around your wishes

